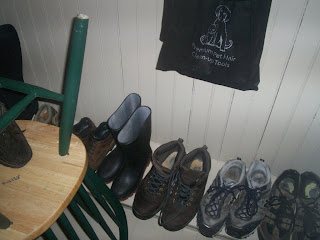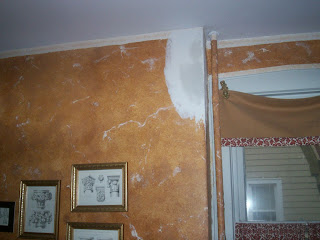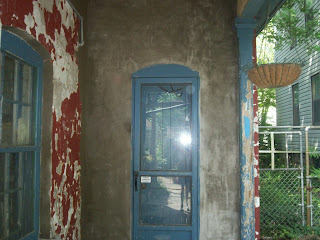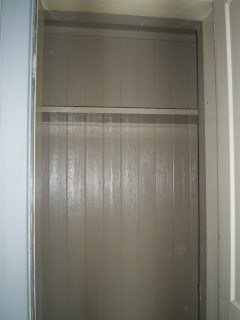One of the things you often need to know when you file for historic status, is how old the house is. We had no answer to that!
Determining the exact year built of the house is not possible. The title serves as a "Who's Who" of important landowners of the early 1800's but there is no clear indication of construction. Construction pre-dates annexation into the City of Buffalo and no property records exist prior to that.
The title might seem the way to answer the question. Or maybe going through the property records. No such luck for this old house! The problem with relying on the title, is was that land was vigorously bought and sold in the pursuit of real estate dominance as factions representing Black Rock and Buffalo fought for supremacy. The land was owned before it was developed and no entry on the title precisely states that the house was built or existed on the plot.
One guess at when a structure might have first stood could be based on the first occurance of mortgage insurance on the property. A bank might require insurace if there was a structure of value being part of a loan. However, there are no records to substantiate this. The city lists all house from this pre-annexation period as 1865, but this house is definitely older than that.
What is known, is that the neighborhood started to develop in the 1820's and 30's with the opening of the Erie Canal and the construction of the lock at the foot of Austin St. The area flourished on its own and the development ran parallel to that of the City of Buffalo (originally called New Amsterdam). Black Rock was annexed into the larger City of Buffalo in 1855. No property records exist for homes in Black Rock prior to that.
What is also known, is that 243 Dearborn St. existed on the Sanborn Fire maps from the earliest dates in the 1860's, situated on the current lot, and noted as a brick house. The construction material would be of specific interest for fire insurance purposes and that is why it is noted as Brick.

This is the first fire map of the city. The layout appears to have two sections of the homes footprint.
Fire insurance maps are a critical tool in tracing history.
"The fire insurance map is probably the single most important record of urban growth and development in the United States during the past one hundred years.
It contains data used in estimating the potential risk for urban structures and includes such information as their construction material, height, and function as well as the location of lot lines.
The Sanborn Map Company has been the dominant American publisher of fire insurance maps and atlases for over seventy years.
Founded by D. A. Sanborn in 1867, the firm has issued and periodically updated detailed plans of 12,000 American cities and towns."--Library of Congress, Special Collections.
Interesting brick fact:
Brick was the most expensive building material at the time the house was built.
In 1840, brick cost $2.75 per thousand -- nearly three times the daily wage of a skilled worker -- while lumber sold at $4 to $8 per 1,000 feet.
(see: http://www.buffaloah.com/a/DCTNRY/mat/brk/vogel/index.html#Bricks)
Major development of the neighborhood began in the 1840's which is probably why the SHPO researchers pegged this as the time of original construction. It is possible that the house existed before then but that is not something that can be proven.
That the lot is wider and deeper than all of the other lots is a decent indication that it is certainly the oldest surviving house on the block. The Sanborn map showes that it used to go all of the way through to East St.
Most blocks in the city are thin and deep because assessments were based on frontage. The average residential lot in Black Rock is 85-90 feet deep with 30-35 feet frontage. The lot is uncommonly large, a 47 x 112 deep. The lot size, the width and the building material is a good indication that the house did not belong to someone of the "working class." Census information of past owners indicate that it was most likely the home of more notable residents as it was not uncommon for prominent business owners to construct homes near their facilities. It would also bear out that the home could only have been built using the bricks manufactured at the brickyard on Tonawanda St.
Here's another old map -- it's so old that it shows that many streets in the neighborhood have since been renamed. The Dayton House was likely built on "Niagara."
Conjecture and deduction plays the largest part in trying to determine the history of the house.
We are taking the circa 1840 estimate of construction as a conservative estimate. We really think the house is older than that. However, the historic standing is not based on age alone. The construction, style and history are what also make it special.
And as an end note, the bricks shown in back of the title section on the top of the page are from the South side of the front/original section of the house. These are the real deal!




































